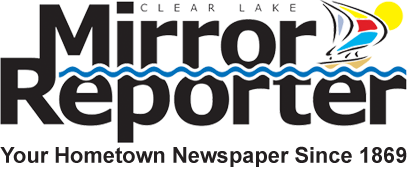God is master contractor at K & B Emporium
By Michelle Watson
Editor’s Note: Last week we began a two-part series on the new K&B Emporium, located at 8 N. 4th St.. This week, we will revisit the beautiful building and learn more about what it has to offer.
Vicki Sukup, owner of K&B Emporium, said God was the master contractor on this project.
“We faced many challenges pulling this all together,” said Sukup. “But every challenge we’ve had, we’ve also been provided with a solution. All we had to do was listen to what the master contractor had to say.”
Sukup and her contractor, Dave Marreel, had not only a vision for the project, but faith it was all going to come together in the end.
“Dave and his crew have gone from being contractors to also being designers. They had to find ways to make things work, to keep the integrity of the original building, but also to bring in the modern components and make it all come together aesthetically.”
Sukup said many pictures were sent back and forth between the two, to share ideas and get opinions.
Sukup’s vision is evident the minute you walk into the front doors. The large doors on the front of the building will fold back to allow open air seating in the K & B Cafe, which is a grab and go market area. Sandwiches can be made with homemade bread, sliced meats, spreads and toppings. There will also be a smoothie bar with fresh fruits and self-serve coffee. Speciality grocery items, such as olives, cheeses, salami and gluten-free items, can also be purchased in the market area.
“We are putting what we like in the cafe. My husband, Steve, and I travel a lot and we like to stop at places and pack a cooler so we can get what we want to eat. We will not have anything in here that we have not approved of ourselves,” said Sukup. “If you want to stop to get food to take on the boat or to City Park for a picnic or just eat it here, that’s what we want to offer.”
Behind the K & B Cafe is a retail space where men’s, women’s and children’s active wear will be sold. A unique feature to this lake-themed area is a huge three-dimensional map of Clear Lake from the 1960s that hangs on the wall. The map, which was donated by John Larsen, of Clear Lake Stained and Beveled Glass, is four separate pieces. It took the Clear Lake Chamber over
[wlm_ismember]
1,000 hours in 1960 to construct the map. Each tiny home on the map was the style it was in the 1960s.
Large, glass display cases line the back wall where two vendors will display collectibles for purchase.
It still hasn’t been determined what the very back of the building will house. Sukup said possibilities include a kitchen, yoga study, or office space.
The floor plan for the lower level allows the cafe and retail space to be locked up at night, so that only the stairs and elevator are accessible for evening events.
The upstairs contains a huge, elegant ballroom, complete with an antique bar that takes up one wall. Tables and seating areas occupy the large space. The ballroom will be rented for special events, but when it’s not being rented, it will be open to the public for drinks and appetizers. A small kitchen is located between the ballroom and the front dining room to be used by caterers and for preparing appetizers.
A few items in the ballroom have rich history. The antique bar is from a hotel in Pennsylvania that Louie Armstrong once played. The cash register is from a candy/drug store in Meservey, Iowa. The large chandelier that hangs in the center of the ballroom once hung in the home of a railroad mogul from Tennessee. The square light fixtures once hung in a church in eastern Iowa.
“We have a lot of ideas for this area. We may bring in music, expand the menu in the fall and offer a Sunday brunch,” said Sukup.
A stained glass sliding door in the dining room leads to the newly built bathrooms and the outdoor seating area. An iron grate and planter boxes will bring some privacy and beauty to the patio area. Tables with teal and white striped umbrellas, patio furniture circa 1960, and fun nautical pieces will also add to the fun atmosphere on the patio. The rooftop patio had to be reinforced to handle weight distribution and a back stairway was added for fire safety.
Sukup is in the process of hiring help, including an overall manager and baking crew, for the new business.
“Working with this team and the enthusiasm they bring to the job has been a highlight of the whole project for me,” said Sukup. It’s also been fun seeing the end result of all the hard work.”
One thing is for sure, all of the hard work that Sukup and the crew at K & B Emporium put in will be enjoyed for many years by the Clear Lake community.
[/wlm_ismember]
Clear Lake Mirror Reporter
12 N. 4th St.
Clear Lake, IA 50428
Telephone: +1 (641) 357-2131
Submissions
Mid-America Publishing
This newspaper is part of the Mid-America Publishing Family. Please visit www.midampublishing.com for more information.
