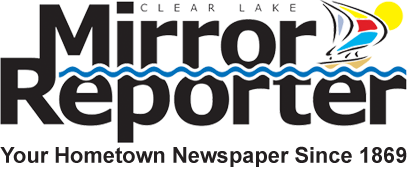K & B Emporium nears completion
(Above) All new doors and windows add beauty and charm to the exterior of K & B Emporium. The doors on the left fold in to provide open air space to the cafe area. -Photo by Chris Barragy
1904 building brought back to life
By Michelle Watson
Editor’s Note: There is so much going on under one roof at the new K & B Emporium that it is going to take a two-part series to cover all the exciting aspects of the new business. This week we will look at the process of renovating the building. We will take a look at the front dining room and the wine cellar. Next week we will explore the cafe, the ballroom and the retail space.
For Vicki Sukup, the owner of K & B Emporium, the excitement of restoring an old building comes from bringing something back to life. That passion is evident when you walk through the doors of the newly refurbished building located at 8 N. 4th St., Clear Lake. From the beautiful, original tin ceilings, to the many unique, and gorgeous doors, Sukup’s eye for detail is evident.
“I want to bring smiles back to this building,” said Sukup.
A person can do nothing but smile as they tour the property. A building that was once in total disrepair, has now been restored to its former glory and is ready to offer the Clear Lake community a unique dining and retail experience. Sukup said she is hoping to open in July.
“We will keep it pretty simple at first,” said Sukup. “We may be opening in stages to guarantee we’re ready.”
The journey began for Sukup in December 2014, when she and her contractor, Dave Marreel and architects, Bergland and Cram, began the huge undertaking. The renovation has been very extensive.
“I know people are wondering what is taking so long,” said Sukup. “It is a lot of work to match an original structure to new building codes. There have been a lot of moving parts to this project and expense.”
Trying to blend the old structure with new functions has been a challenge. A few problems encountered included dealing with asbestos and incorporating an elevator and staircase. All plumbing and electrical also had to be redone. Even the antique doors posed a problem, because certain hinges couldn’t be used, so new ways of mounting the doors had to be worked through. Parts of the original tin ceiling needed to be repaired and painted, and the transit windows in the front of the building needed some work.
“John Larsen, of Clear Lake Stained and Beveled Glass, was a huge help with the transit windows,” said Sukup. “The beauty of the windows adds so much charm to both the outside and the inside of the building.”
The tin ceiling, the transit windows and some of the floors were original to the building. Other fixtures, such as doors, an antique bar, light fixtures and furniture were purchased by Sukup at Architectural Antiques in Minneapolis, Minn.
K & B Emporium is named after the original owners, who also happened to be a father and son-in-law, William Knaak and Buss. The pair built the building in 1904. The upstairs ballroom area is named “Anna’s”, who was the daughter to Knaak and wife to Buss. According to local historian H Duesenberg the main floor once housed a post office and COD Variety Store in 1908. During war time, the Legion
[wlm_nonmember]To read more of this article, please login or sign up for our E-Edition[/wlm_nonmember][wlm_ismember]
Club met in the upstairs. A cap and gown business was another occupant of the building. Most recently, the building has been Houck Drug and 1,2,3 Dollar Store.
The new K & B Emporium will feature a grab and go market with speciality grocery items, retail space for active wear for men, women and children, a wine cellar, an outdoor seating area and spaces that can be rented for private events, including a ballroom.
“We’re hoping the private rental areas will help us financially to get through the winter months,” said Sukup.
The wine cellar in the basement is a feature that many people are excited about, according to Sukup. The wine cellar will feature wine tastings and pairings and can be rented for special gatherings. A cobblestone floor has replaced the original dirt floor. The cobblestones were bought years ago by Sukup’s father. He did a driveway out of them and the rest have been in storage for 20 years, just waiting for a purpose. Wine racks, purchased from Back Alley Wine, will be stocked with a wide variety of wines. The low ceiling and brick walls add to the cozy, tuscan charm of this area.
The front dining room, located upstairs, faces 4th Street below. The room has a capacity for 40 people and can be rented for private parties or small conferences. The room is equipped with a TV and other technology accessories. The original floor in this room was removed, piece-by-piece, replaned, sanded, stained and reinstalled. Old school doors have been repurposed in this room as a wall surrounding the open staircase. The windows in the doors allow light to filter into the stairway. At the top of the stairway is a check-in area complete with an antique hostess table.
Marreel and his crew gave Sukup a special gift that she treasures. They framed some of the original wallpaper that hung in the ballroom, and it now hangs as artwork in the upstairs.
Next week, we will tour the cafe, the ballroom, the retail area and the outdoor eating patio.
[/wlm_ismember]
Clear Lake Mirror Reporter
12 N. 4th St.
Clear Lake, IA 50428
Telephone: +1 (641) 357-2131
Submissions
Mid-America Publishing
This newspaper is part of the Mid-America Publishing Family. Please visit www.midampublishing.com for more information.
